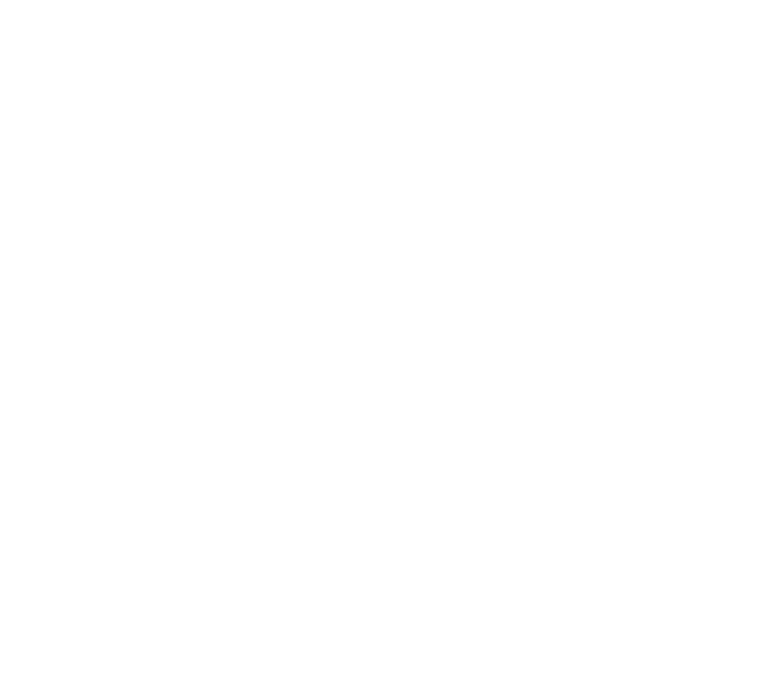- 12th Floor - High-end installation with 8 perimeter offices, 1 conference room and an open area with 6 workstations.
- 14th Floor - High-end installation with 32 perimeter offices, 9 conference room and an open area with 52 workstations.
- Fully furnished and wired for immediate occupancy.
- Interconnecting staircase between the 12th and 14th Floors.
- Floors can be subleased together or separately.
- Column-free floor plate.
- Creditworthy Sublandlord.
1325 Avenue of the Americas | 6,008 RSF (Sublease)
1325 Avenue of the Americas
Floor/Suite:
Partial or Entire 12 & 14
Size:
6,008 – 30,852 RSF
Lease type:
Sublease through 11/30/2030
Asking rent:
$42 PSF / $21,028 per month
Virtual Tour:
- 1325 Avenue of the Americas
- between West 53rd & West 54th Streets
- Owned by: Paramount Group
- Class: A
- 825,000 Total RSF
- 34 floors
- Amenities: Lobby Attendant 24/7
Building Details
- Built in 1989, 1325 Avenue of the Americas is a thirty-four-story, approximately 825,000 square foot building that boasts a modern infrastructure and features a newly renovated lobby with 27’ ceiling heights featuring a gas burning fireplace and polished dark grey barry granite walls.
- The building’s highly efficient floor plate, column-free floors – which allow for up to eight corner offices per floor – and exceptional light attract a wide range of industries.
- The building’s attributes, including its location, distinguish 1325 as a premier address.
- The property is in one of the most dynamic office corridors in Manhattan and is within walking distance of eight subway lines and Rockefeller Center.
- Amenities:
- LEED Gold
- Fitwel Certified
- Accessible Wi-Fi in lobby
- Convenient access to parking and transportation
- Floor sizes range from 23,000 to 25,000 square feet
- 24-hour, seven-day access/security
- 13 state-of-the-art passenger elevators and one freight elevator
- 34 column-free floors
- Distinctive floor plate design allowing up to eight corner offices per floor
- Situated in the heart of Midtown Manhattan with panoramic views
- 42’-6” span from core to perimeter, with an efficient center-core design allowing for high-windowed office-to-floor ratio
- Beautifully landscaped public atrium connecting West 53rd and West 54th Streets
- Three off-street full length covered loading bays
- In-building Newsstand
As of 10-28-2024

